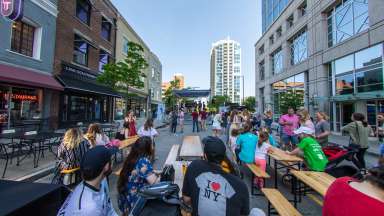
Crowd gathers on Martin Street during Brewgaloo in Downtown Raleigh.
Site Plan Resources
Updated: Jul 29, 2024
Supported Services
- Department:
- Special Events
- Service Categories:
- Special Events
- Related Services:
- Special Event Requests
Thank you for printing this page from the City of Raleigh's Official Website (www.raleighnc.gov)
https://raleighnc.gov/doing-business/services/special-event-requests/site-plan-resources
07/29/2024 2:55 pm

Crowd gathers on Martin Street during Brewgaloo in Downtown Raleigh.
Updated: Jul 29, 2024
Detailed site plans are required for all special event applications. While site plans are not required to be professionally drawn, they must be legible, close to scale, and provide sufficient detail to convey what the event will look like. Screen shots of a map with no additional details provided are not accepted.
The following is a list of minimum requirements that site plans should meet:
Property Overview:
Provide a Key That Indicates:
Provide Details of the Layout: